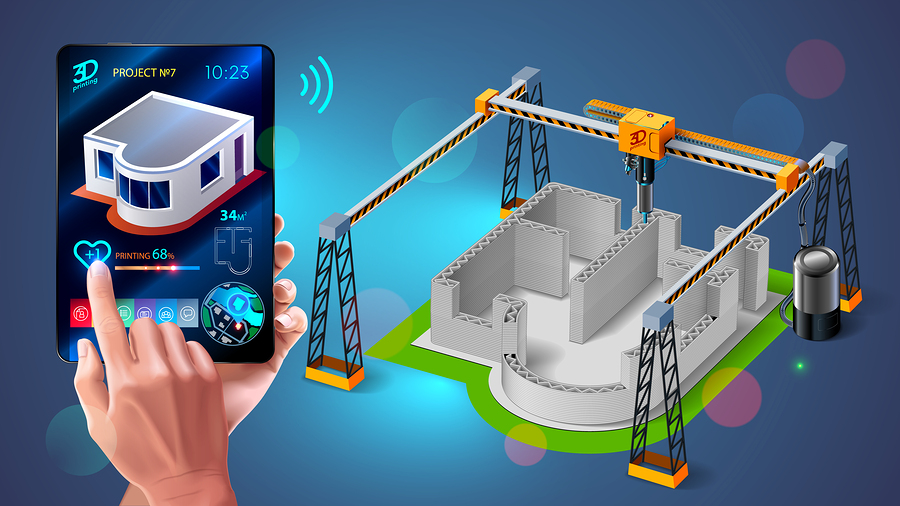By now most people have heard of 3D modelling and how it is revolutionising entertainment industries such as film, video games, and social media for special effects.
But you may not be as familiar with 3D modelling in the world of construction. It is being utilised in innovative ways by engineers, architects and construction managers that are wanting to save time and money in the design and construction of buildings.
Here’s a fresh look at how 3D modelling in general and at building information modelling (BIM) are improving productivity for construction managers in Australia.
The difference between 3D modelling and BIM
With 3D modelling, a designer uses 3D modelling software to manipulate points in virtual space known as vertices.
These vertices can be mapped into a 3D grid that is joined together with shapes, such as triangles or quads, which are then combined to form the surfaces of a virtual object.
Building information modelling begins by creating a 3D model. The building site is surveyed using 3D laser scanning to capture data across all infrastructure surface points.
This is gathered into a point cloud and a 3D simulator then creates a virtual representation of the building and surrounding terrain.
But unlike normal 3D modelling where the model remains a series of geometric shapes, a BIM 3D Model is an intelligent model which includes other dimensions beyond the standard depth, width, and length.
This allows constructions managers and architects to visualise what the building will look like by generating the design documentation that is needed for construction.
BIM dimensions may include:
- 4D time: This is information linking construction activities with timeframes, allowing for the creation of building schedules, site layouts and logistic plans that can save time and improve productivity.
- 5D cost: Financial information from which budget models can be generated, allowing for improved accuracy of estimates and minimising of disputes.
- 6D operation: Detailed information on the building’s various elements, allowing for accurate and cost-effective facilities management and maintenance after construction.
- 7D sustainability: Information allowing designers to incorporate elements that reduce the building’s carbon footprint and operating costs.
- 8D safety: Allows appropriate safety aspects to be incorporated into both the design and construction.
The benefits of BIM
Construction managers are turning to BIM solutions as they allow for costly design errors and potential safety hazards to be identified.
For construction managers, this means that their clients can sign off on every aspect of the building ahead of time. Ultimately, preventing later disputes over details.
- Virtual walk-throughs: Inspire designers to be more creative, allowing them to play with ideas that would not normally emerge from 2D blueprints. And BIM 3D modelling is not limited to buildings either.
- Virtual models: A variety of fixtures and fittings are now also available to designers and contractors, including everything from appliances and bathroom installations to plumbing and industrial valves.
Final remarks
Building information modelling (BIM) allows Australian construction managers and business planners to save money during construction. This means, fewer errors are made because everyone is on the same page.
Additionally, project managers save money on the building’s future costs as they’re able to incorporate features that have been revealed in the BIM model. This, in turn, delivers the most cost-effective approach to building renovations, construction, and deconstruction.

