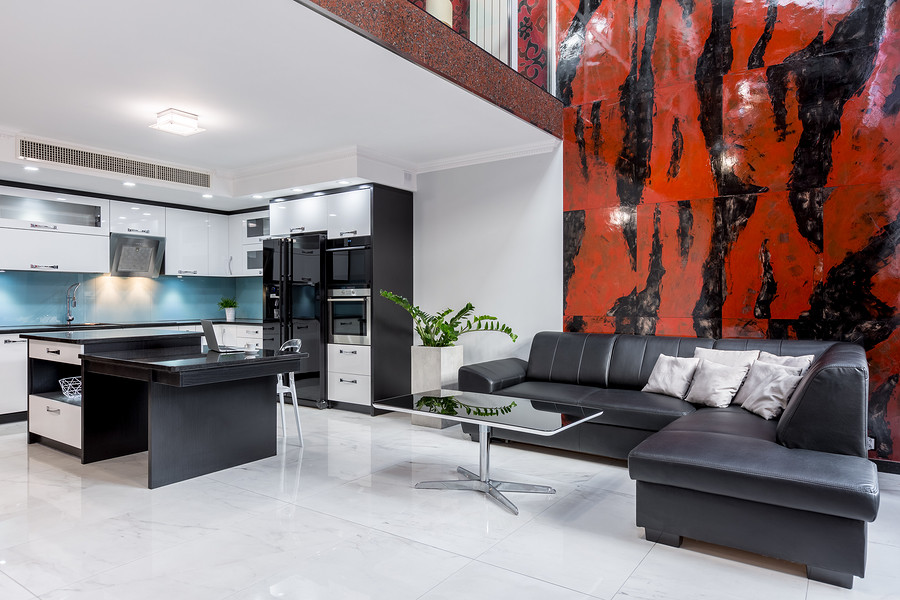The great thing about high ceilings is that it can be repurposed to become a mezzanine floor. You could actually get more space, as well as increase the property value.
Mezzanine floors are often located between the first floor and the ground and they act as an additional level or a glorified balcony, as some would call it. Sometimes it is even cheaper to add a mezzanine floor and get the space that you need than to move to a bigger property.
Still, if you think that building a mezzanine floor is a good idea, it would be advisable to consider some factors before you give it a go.
1. Careful planning
Planning permission is not required for the mezzanine floor because you won’t be making any changes outside your property. But know this – any change in the slope of the roof or adding a dormer will require getting the planning approval, so consult your local authority on that, whether through a phone call or by checking on the authority’s website.
2. Necessary structural changes
You have to understand that, due to additional weight the mezzanine will bring to the supporting walls, there will be a significant amount of work, as you will have to construct separated supporting construction specifically for the mezzanine.
The works could include the modification of the roof and ceiling, so it would be one more thing to discuss with an engineer because you wouldn’t be able to do the calculations and specifications on your own.
3. Building regulations
Building regulations can get quite tricky if you opt for mezzanine. The first challenge is to deal with fire risk. To be precise, sometimes adding mezzanine floor can mean adding an additional floor to your property, which would mean you would have to have five doors to connect the stairwell with all the rooms.
This is why it would be simpler if you could design the mezzanine in such way it doesn’t need any upgrades to the stairwell. Another thing to be careful about is the size of mezzanine – it should be no more than 50% smaller than the overall space under it.
You would also need to construct guarding, specifically balustrade, to make sure the mezzanine falling from the edge. But not to worry – it can be cleverly designed as a bookcase, so it can have an additional function.
Details to consider before the actual work starts
The weight
Depending on what you want to use the mezzanine floor for, the weight that the mezzanine will carry will differ. In general, here’s what weight you can expect if you want the mezzanine to serve as:
– an office – 3.5kN/m2
– light storage – 4.8 kN/m2
– heavy storage – 9.6 kN/m2
When you know the weight, it will be easier to determine the weight loading for the floor.
Space underneath the flooring
Will it be just an extra space or you will turn it into an office? It will help you determine the number and location of poles.
The size
The width, length, and height, as well as the shape of the mezzanine, are needed for the floor plan. You’ll know the size if you know what the mezzanine will be used for.
Handrails
Handrail standards depend on one thing – whether it will be accessible for everybody or it will be a floor in a private building.
The staircase
They need to be planned in advance, as they will also take up some space. Make sure they are easily accessed.
Of course, not every part of the project will have to be done from the scratch. There could be some steps that you could skip, but this is where you should consult reliable remedial builders to examine the project before you start piling up materials and spending money.
Ideas on how to use the mezzanine
-
Extra storage
In case you own a commercial shed and you are in need of additional space, the mezzanine could be of great help. Small items could be placed there, while the storage racks would be used specifically for heavy items.
-
Extra space
As mentioned before, some families need more space in time, whether it is a guest bedroom, a study room or just a place for relaxation. No need for them to move houses, the mezzanine could easily be the perfect solution for this problem.
-
Office storage
If the mezzanine floor is built in an industrial shed, it could easily serve as storage for the office underneath it. This is an easy way to have all the documents and equipment available just few meters away.
To conclude
Whether you own a warehouse or a factory, or you want to upgrade your home, a mezzanine floor will improve the space and the quality of life. The only important thing is to have a clear picture of what you want so that you know exactly which requirements you need to take care of. This is the only way the work will be done right, and the mezzanine will last a long time.

