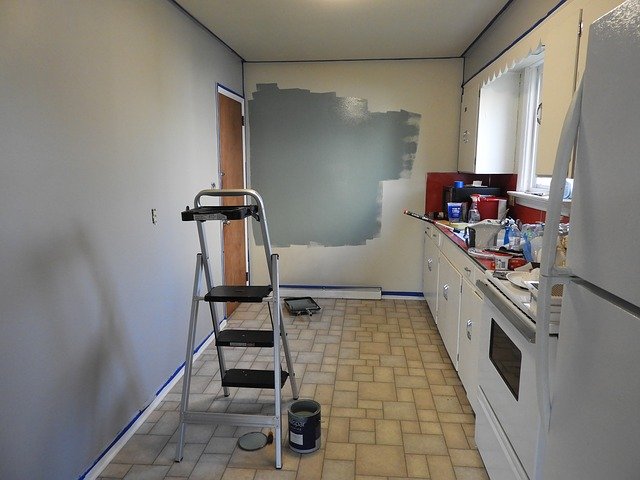If you have to battle broken cabinet doors, stained countertops, or have to make do with constrained space, it might be time for a kitchen remodel.
While some people have a natural flair for design, others need to spend loads of time looking for inspiration. Whichever camp you fall, guidance is always welcome. So here are some of the things you should keep in mind as you embark on the delicate task of remodelling your kitchen.
1. Budget
The fact that replacing, repairing, and getting new fixtures requires money may get lost in the excitement surrounding a kitchen remodel. Undoubtedly, however, clearly defining your budget is one of the most important (and daunting) tasks in a remodelling project. It allows you to know what limits you have to work within, what you can afford, and what you can’t.
Analyse your favourite kitchen and find out what about it makes it stand out. Is it the gilded doorknobs on the cabinets, stately faucets, and the beautiful sinks? Is it the beautiful island, the marble countertops, and the light and cheerful ambiance? Figure out what you like, and then scour magazines, the internet, and physical stores to find out how much it will cost you.
If your dream kitchen isn’t quite as affordable as you thought, find ways of cutting the costs. For instance, doing some of the work yourself can save you a lot of labour costs. Further, replacing fixtures and appliances costs a lot more than refurbishing them, so only replace when absolutely necessary. In addition, you can look for a discount on fixtures such as kitchen sinks online on BuildMat.
2. Layout
The base layout of the kitchen determines the arrangement of everything, from cabinets and appliances to lighting and air conditioning fixtures. As you might imagine, changing the existing layout adds complexity, takes time, and drives up costs.
This is because major systems such as electric wiring and outlets, sink and dishwasher plumbing, gas lines for the oven, and air ducts need to be rerouted.
Experts advise against taking this route and instead encourage people to stick as much as possible to the current layout of the kitchen. This approach ensures the project stays as simple as possible and goes a long way in ensuring that you do not overstep your budget.
While your sinks, dishwasher and refrigerator may not move, you still have lots of options at your disposal, such as switching out the cabinetry, shoring up the floor or even repainting the walls.
3. Appliances and fixtures
A change of appliances may necessitate further design modification to the kitchen. For instance, if you choose to install a larger range, the floor might need to be reinforced to handle the increased weight.
A larger vent duct may also be necessary. Such considerations need to be made before starting the project in order to avoid nasty surprises down the line.
4. Space considerations
Increasing floor space (or the illusion of increased space) is often one of the biggest motivators for a kitchen remodel. It is important to carefully consider how much extra space you want and the easiest way of achieving that increase. An island, for example, will need more space compared to an extra set of cabinets.
If you only need a small amount of space, start by decluttering the kitchen. You’ll not only be surprised by how much space clutter can occupy but also how much attention it draws away from the elegance of the room.
If decluttering doesn’t yield enough space, try rearranging the kitchen appliances. Oftentimes though, not many things in the kitchen can be moved, which leaves you with two options; merging a few rooms or expanding the kitchen.
If you consider any of these two options, talk to an architect or kitchen planner first. They’ll help you reconfigure the walls, doors and windows to achieve the desired result. They’ll also ensure that the structural integrity of the home isn’t compromised and that any modifications made are up to code.
5. Lighting
Lighting can make or break even the best kitchen designs. Enlarging the windows can get expensive, so it is a good idea to focus on artificial lighting instead.
Chandeliers and lamps hold a lot of sway over the final appearance of your kitchen. But you must take time to decide on which lighting fixtures fit your design best. There are many types of light fixtures though. Here are some of the best for kitchen use.
Recessed Lights
These are perfect for general lighting. Over task areas, the lights can be placed closer to each other to ensure adequate lighting. Directional recessed lighting fixtures, on the other hand, are adjustable and perfect for illuminating work areas when necessary. They can be placed over the cooktops, refrigerator, ovens and sinks for extra illumination.
Decorative Lights
Decorative pendant lights are best suited for decorating the kitchen. They offer a good combination of form and function and come in many sizes, styles and shapes. They are most commonly used in clusters of two or three over an island.
Cabinet Lighting
Cabinets with glass doors, or whose doors have a significant amount of glass, are the best candidates for lighting. Puck lights are installed inside and sometimes under the cabinet. Besides adding understated elegance to your kitchen, these lights are particularly helpful for people with poor eyesight.
Final thoughts
A kitchen remodel is exciting, but like all projects, requires good planning to execute correctly. Every kitchen is unique, but if you get the basics right, the chances of something going wrong decrease, and the odds of everything going as planned tip in your favour.

