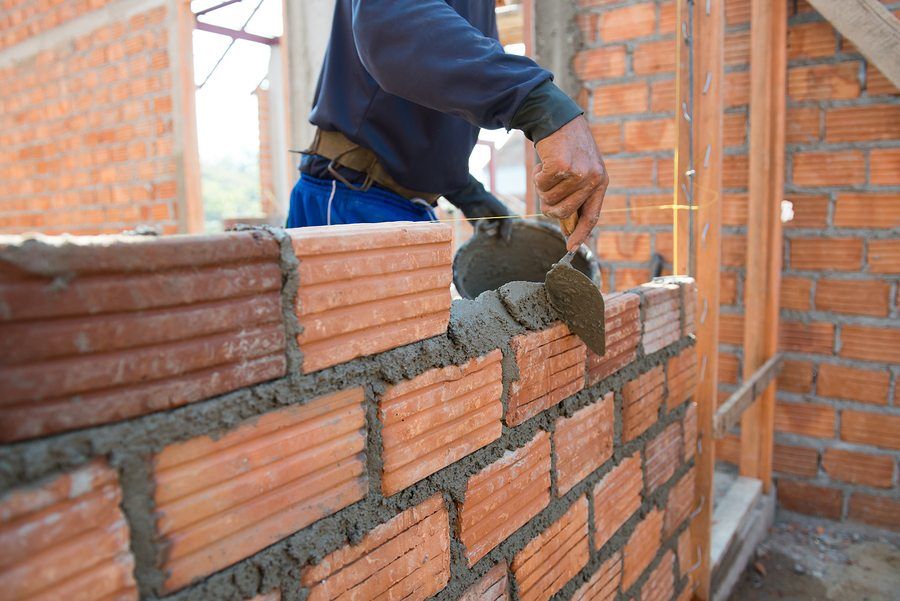Taken up the task to build a new home for yourself and your family? That’s a big step, and one that should not be taken lightly because you’ll be using the space for a long time to come.
If you’ve already planned your exterior spaces and home design, you’ll need to plan how you want your interior layout to work. This guide equips you with some considerations for planning the interior layout of your home construction project.
Pay Attention To Your Lighting And Electrical Outlets
Lighting and electrical outlets play a crucial role in the overall finish of your home; so don’t take them for granted. Consider the following:
- What lighting are you looking for in each room? Some spaces like kitchens, laundries and bathrooms require ample lighting, while spaces like bedrooms and living rooms may require more subtle options.
- How many appliances do you plan to run? A new home gives you the flexibility to add electrical outlets for a myriad of appliances including dishwashers, washing machines, dryers, microwaves, fridges, air conditioners, lamps, fans, charging units and much more.
- Do you want to control the level of light in every room? Controlling the level of light gives you the freedom to choose different types of lighting systems for different rooms.
Lighting and electrical outlets are crucial components and should be planned during the home construction stage to avoid having to redo anything at a later stage.
Consider Adding More Windows
Windows are important fixtures in your home because they invite natural light into the space to brighten it up tremendously. Consider the following:
- Have you planned for windows in every room? If not, you must plan to incorporate windows to infuse brightness into the space.
- What is the size of your windows? Larger windows not only bring natural light into the home, but also add a sense of spaciousness to it.
- Can you use windows to add to the decorative feel of the rooms? Windows are not only functional, but can be used as decorative focal points for different rooms.
Windows can change the aesthetics of any room for the better, so make sure you incorporate them into your interior layout plans.
Plan Your HVAC Layout
The good thing about building a new home is your ability to incorporate ducted air conditioning into the home, allowing you to better deal with the scorching summer heat. Consider the following:
- How much air conditioning power will you need for your home?
- How many rooms do you have in your home where you need an HVAC unit?
- How are you planning for ducted pipes to run through the home?
- Have you accounted for enough insulation in every room to ensure that cool/hot air doesn’t escape from it?
The HVAC system you choose will need to be planned for in advance to ensure that you don’t end up having to redo finished products later on in the home construction process.
Plan For Adequate Storage In Every Room
Unless you’re planning to build a mansion, space is a huge consideration, which is why you will need to plan for enough storage in the house. Consider the following factors for ensuring sufficient storage:
- How much space do you need in your master for your clothes, shoes and other storage needs? If you have a lot of items, you may want to consider a walk-in closet.
- Does every bedroom have a closet? All bedrooms should ideally have wardrobes to ensure ample storage.
- Does your kitchen have enough space to store utensils and other cooking items? Make sure you have enough cupboards and pantry space for your needs.
- Does the laundry room have enough space to store bedroom and living room linen? A few cupboards in the laundry room can go a long way to keep the clutter away from the main rooms of your home.
- Do you have enough space for additional clutter? It’s always a good idea to reduce your clutter, but make sure you have additional storage space for additional items you have or plan to acquire.
Storage is a vital part of your interior layout planning because it enables you to get rid of floor clutter (or at least conceal it). Make sure you incorporate these ideas into your plans.
The interiors of your home are just as important as the exterior façade, so take the time to consider these vital factors to get it just right when planning your home construction project.


